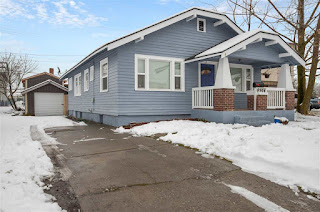Property Spotlight
This week’s Property spotlight is 2708 N Perry St. The home
is an interesting home in that it has lots of potential for where it is located
and how it is zoned. As for the zoning, it is zoned light industrial, which
allows a lot of uses for running your own business out of the home. The home
surprisingly has a lot of room. The main floor has 2 large bedrooms for the
home both measuring 11’ 8” by 11’ 1”.
The front bedroom has new windows from
The Coeur d’Alene Window Company. The bedroom in the back of the house has 2
closets in it. One is 7’ 2” by 8’ 4” with windows on 2 of the walls. The other
closet is much smaller at 7’ 2” by 2’ 9.5”. So it is more of his and hers of
closets. Both bedrooms have new carpet, which is also the only carpet in the
house. The living room is long and has hardwood floors that if refinished would
be beautiful. The living room is 21’ 6” by 13’ 1”. It also has a wood burning
fireplace with built-ins on either side of it. The window looking out the front
of the house is new that is a 3 section with a large look thru section and 2
smaller opening sections to let the cool air of the summer nights in and help
capture the natural light. |
| Back bedroom |
 |
| Front bedroom |
 |
| Kitchen |
 |
| Basement |
 |
| Basement bathroom |
What I really like about this home is the shop that comes with it. The shop is 47’ 5” by 18’ 8” and has high ceilings and a double wide and tall garage door. This shop could be an awesome addition to anyone’s entrepreneur plans. This is one that I would have a hard time not recommending to anyone. It just has too many possibilities. If this sounds like a home for you, do not miss your opportunity to see it if not make an offer on it. Contact me and I can help you with that, whether it is a showing you it or writing up your offer for it.
For a link to more pictures, copy and paste the link below into your web browser.
To see the home contact me at 509.217.9904
http://tours.tourfactory.com/tours/tour.asp?t=1920520


Comments
Post a Comment